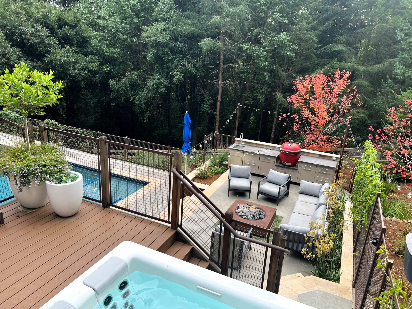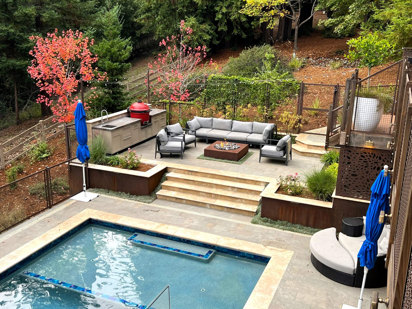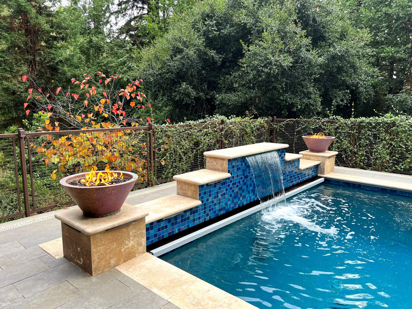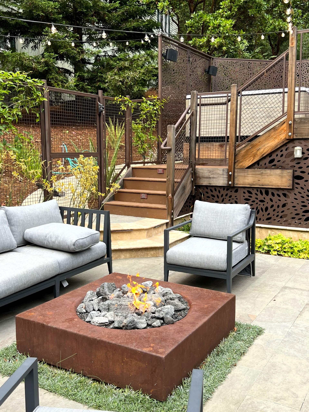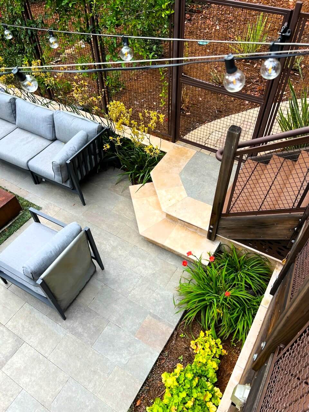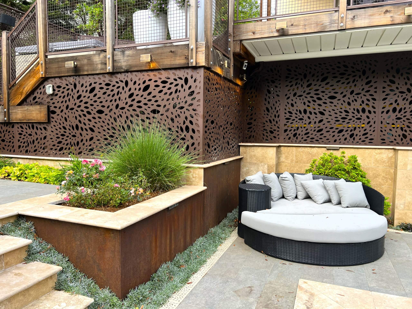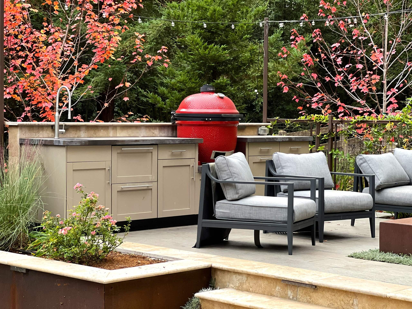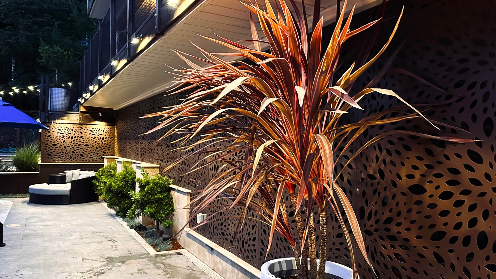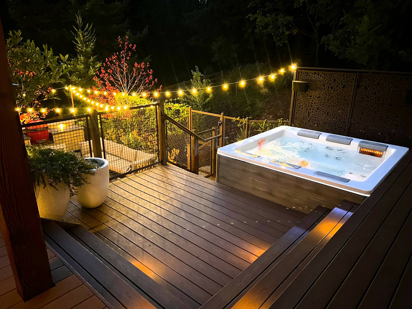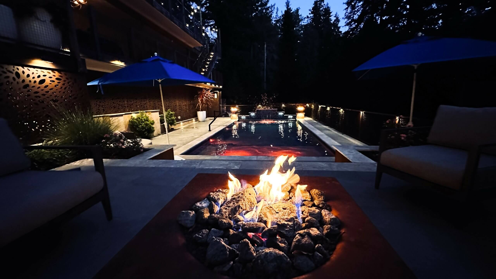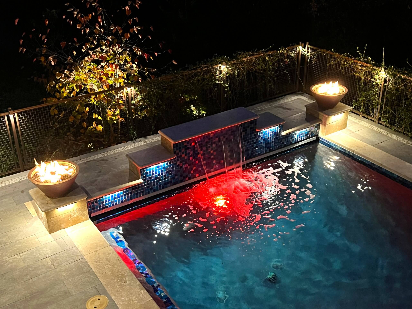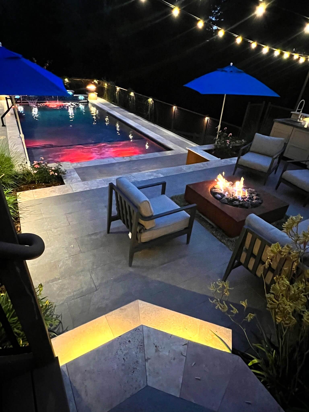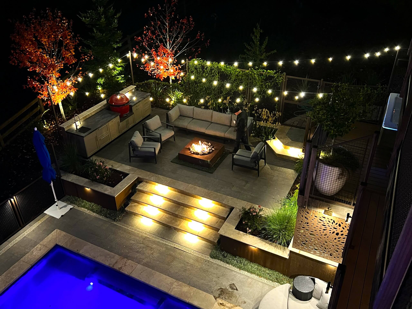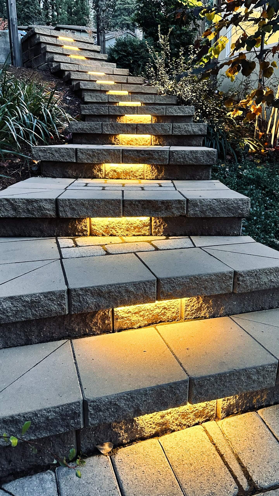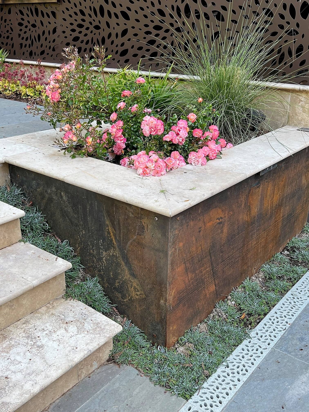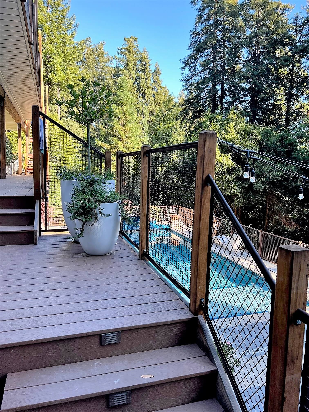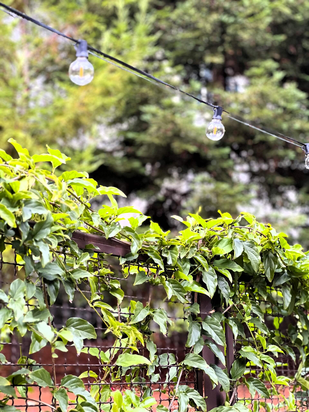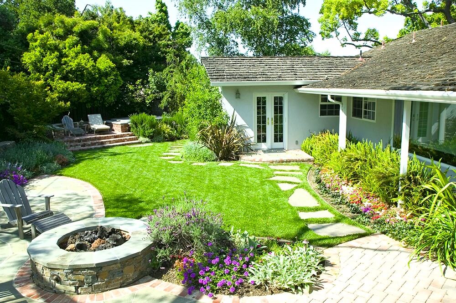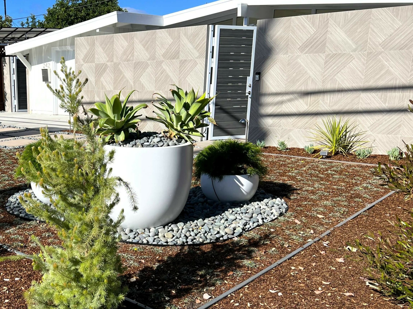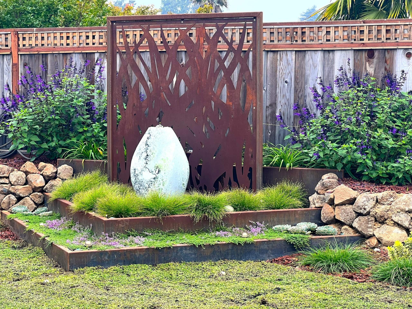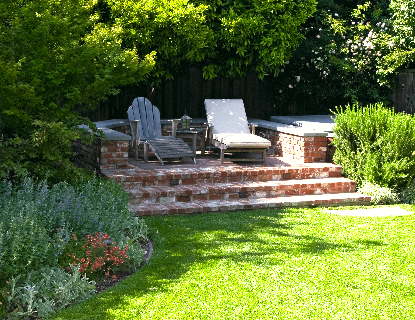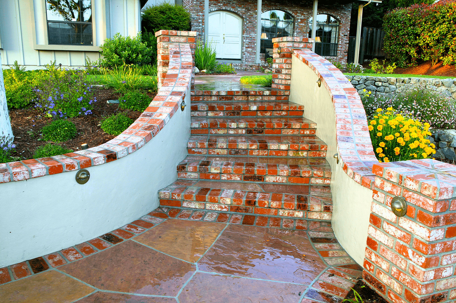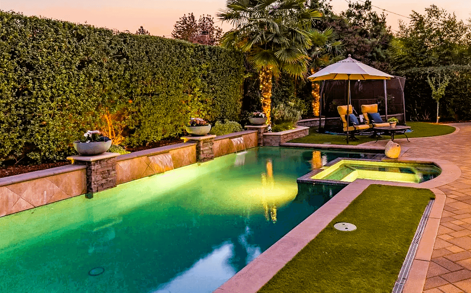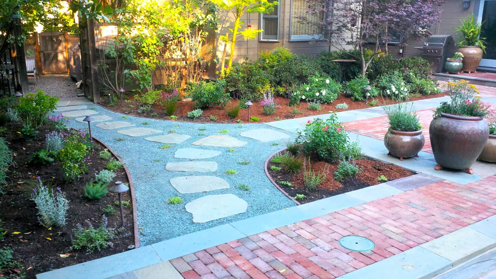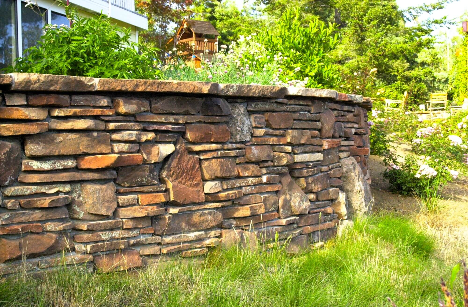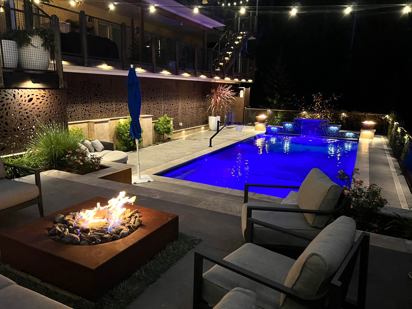
New Space on a Slope
New Space on a Slope
New Space on a Slope
Hillside home on a steep, luxuriously wooded lot in Santa Cruz, CA
Mission: Replace the existing deck with a multi-purpose outdoor space that offers livability, recreation, relaxation, and takes full advantage of the serene wooded view.
View Before Picture 1 and Before Picture 2.
RESULTS
The project required the use of terracing to create individual spaces for an outdoor kitchen, jacuzzi, swimming pool, and firepit lounge area. All are grounded by complementary stonework. Custom hammered copper and metalwork accents the pool and deck tile while balancing with the rich wood of the home’s two-story balcony and terrace plantings.
The swimming pool’s sheer descent water feature and pair of copper fire bowls draw the eye to the far end of the space ensuring visual interest in every direction.
“The two-story home already had breathtaking views of the wooded vista but we were able to create new space providing yet another amazing view. The pool’s sun shelf is the place to be.”
– Rhadiante Van de Voorde
Works

