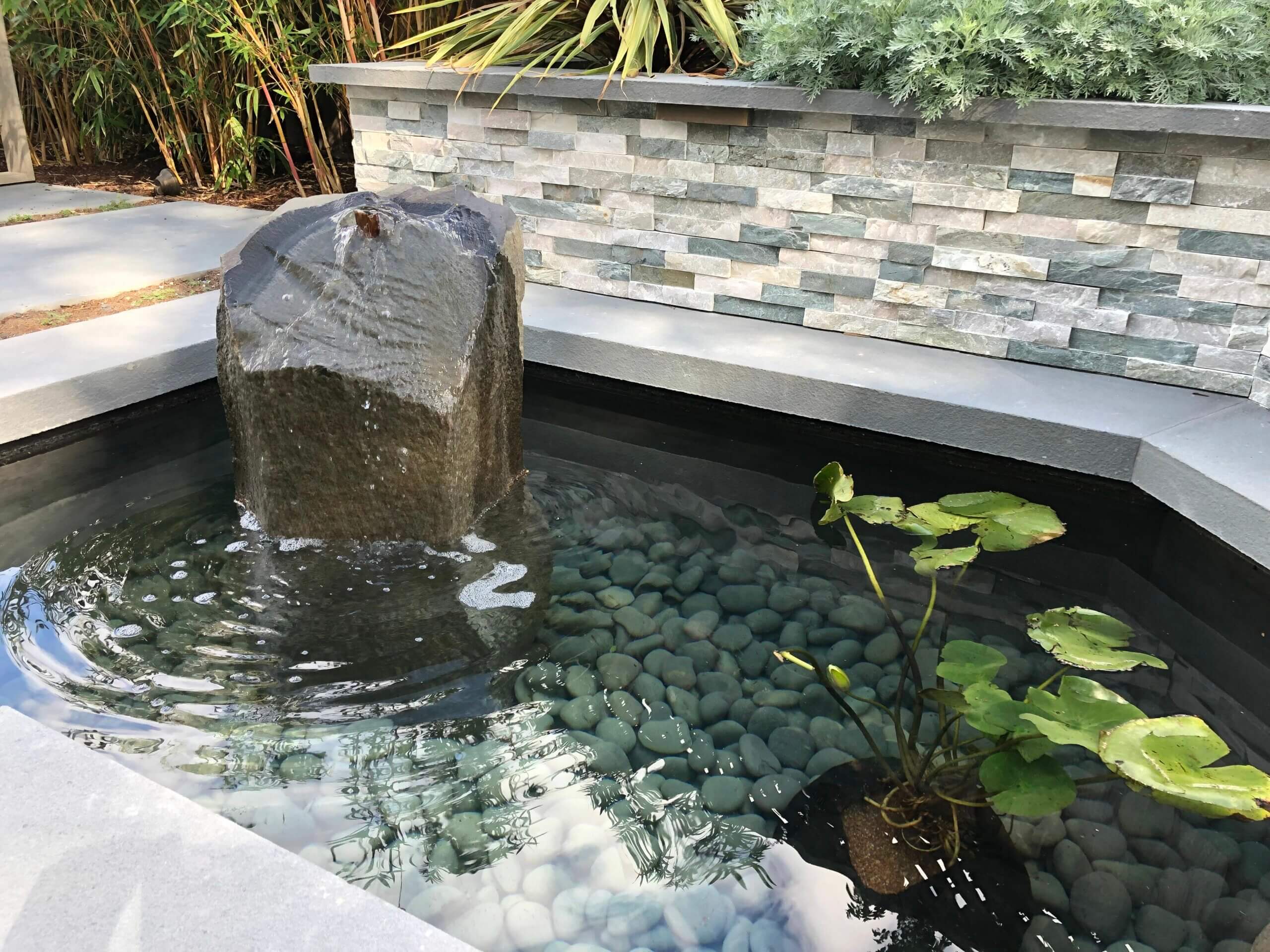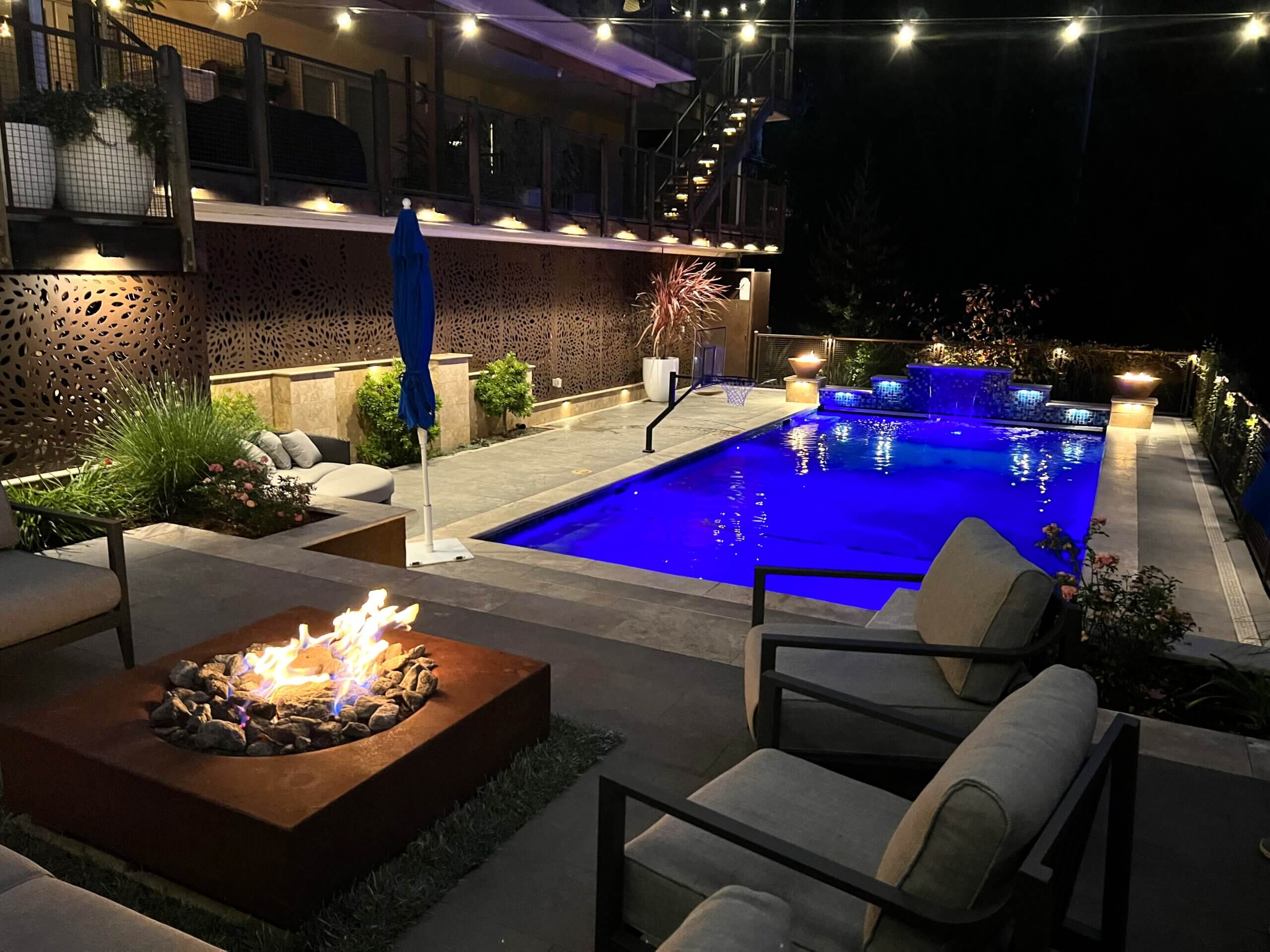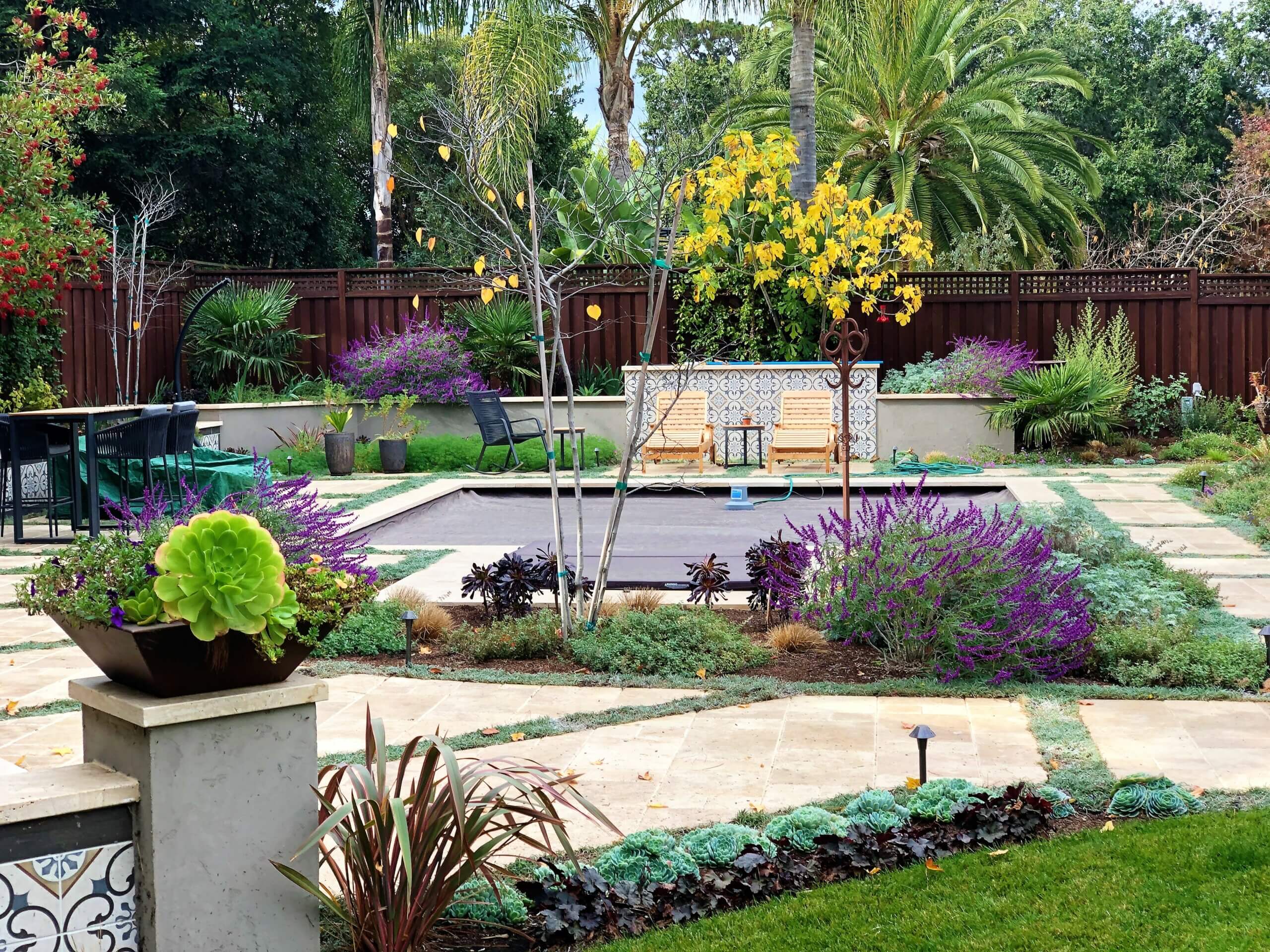2023 Elemental Design Group, Inc.
Landscape Design Process
What to Expect
Our landscape design process ensures that our clients have complete insight into every facet of the project. We'll be in step with you throughout starting with the initial consultation where we discuss your perfect space, to architectural drawings, permitting, and construction.
1. No Cost Phone Consultation
Our first conversation will discuss the scope of your project including any challenges to solve for, how you want to use your space and any specific features or amenities desired. We’ll also ask for photos of your property along with pictures of things you like or want to include in your landscape. Along with discussing the project scope and initial ideas, we’ll share process and rough cost information to determine if we are a fit for your project.
2. Proposal for Services
We will present a proposal including an estimate of hours and description of services for Design Development and Construction Documents and submit it to you for your review and approval. Upon your signed approval, we will begin the design process. Estimated hours will be reassessed once we have completed the conceptual design.
3. On-Site Design Consultation
Rhadiante will tour the interior and exterior spaces to assess the indoor/outdoor relationship, identifying opportunities and potential constraints. And no worries if you’re not exactly sure what you want! She will share insights and concepts on how to transform your space into something functional and beautiful for you and your family - often including inspirational ideas you may have never imagined. Photos and videos will be taken and shared with you. This is a paid consultation.
4. Site Survey
Topographic elevations will be surveyed as needed for the scope of the project. Surveys include existing trees, hardscapes, utilities, and easements. We will coordinate with surveyors to obtain proposals for topography and existing conditions or format your existing topographic survey by hand, or in CAD, should you have one. If you happen to be working with an architect on the design or remodel of your home, we will coordinate with them to integrate your floor plan with the landscape site plan, taking into consideration things like doors and windows. For smaller projects, Elemental will measure and draft the existing conditions site plan in-house.
5. Due Diligence
Prior to crafting the design, we will do the legwork to research any setback, easement, or municipal/HOA restrictions or requirements that may impact the project. Note that some municipalities regulate impervious coverage and require calculations prior to the addition of swimming pools and hardscapes.
6. Conceptual Design Process
Rhadiante will prepare the initial design concepts either in the Elemental Studio or on-site with you through a collaborative process using her portable drafting table and freehand color drawings overlaid on your site plan. The design will be refined in our studio through collaboration via phone or zoom calls with concepts being emailed for review as they are refined. Your design will be finalized in AutoCAD in preparation for technical plans and other required details. Google sketch-up models and photo realistic renderings are available as requested.
7. Construction Drawings & Details
Our plans include the level of detail needed so that you can competitively bid contractors or have Elemental design-build your project. Plans may include the following:
- Existing Conditions and Demolition Plan
- Tree Protection and Screening Plans
- Title Sheet when required for agency permitting
- Construction Plan with detailed specifications as required for construction, fabrication or agency approval
- Grading and Drainage Plan – some agencies require a civil engineer to prepare Grading and Plans when combined cut and fill exceed a certain threshold, typically 150 CY
- Irrigation Design and Plans and/or hydro zone plan
- Planting design and detailed drawings
- Lighting design with plan showing fixture locations and specifications
8. Contractor Selection & Project Management
You will receive an official Project Workbook with the breakdown of project materials and estimated labor for competitive bid analysis. Elemental will coordinate the purchase and delivery of products with no markup on materials since we pass along our trade and wholesale pricing to you. We will work with the build team to ensure that all project details are executed beautifully, and client expectations are met. Elemental will meet plant deliveries on site to approve and place plants.
Are You Ready for Your Dream Landscape?
Contact us for innovative residential landscape architecture & design in the Bay Area



